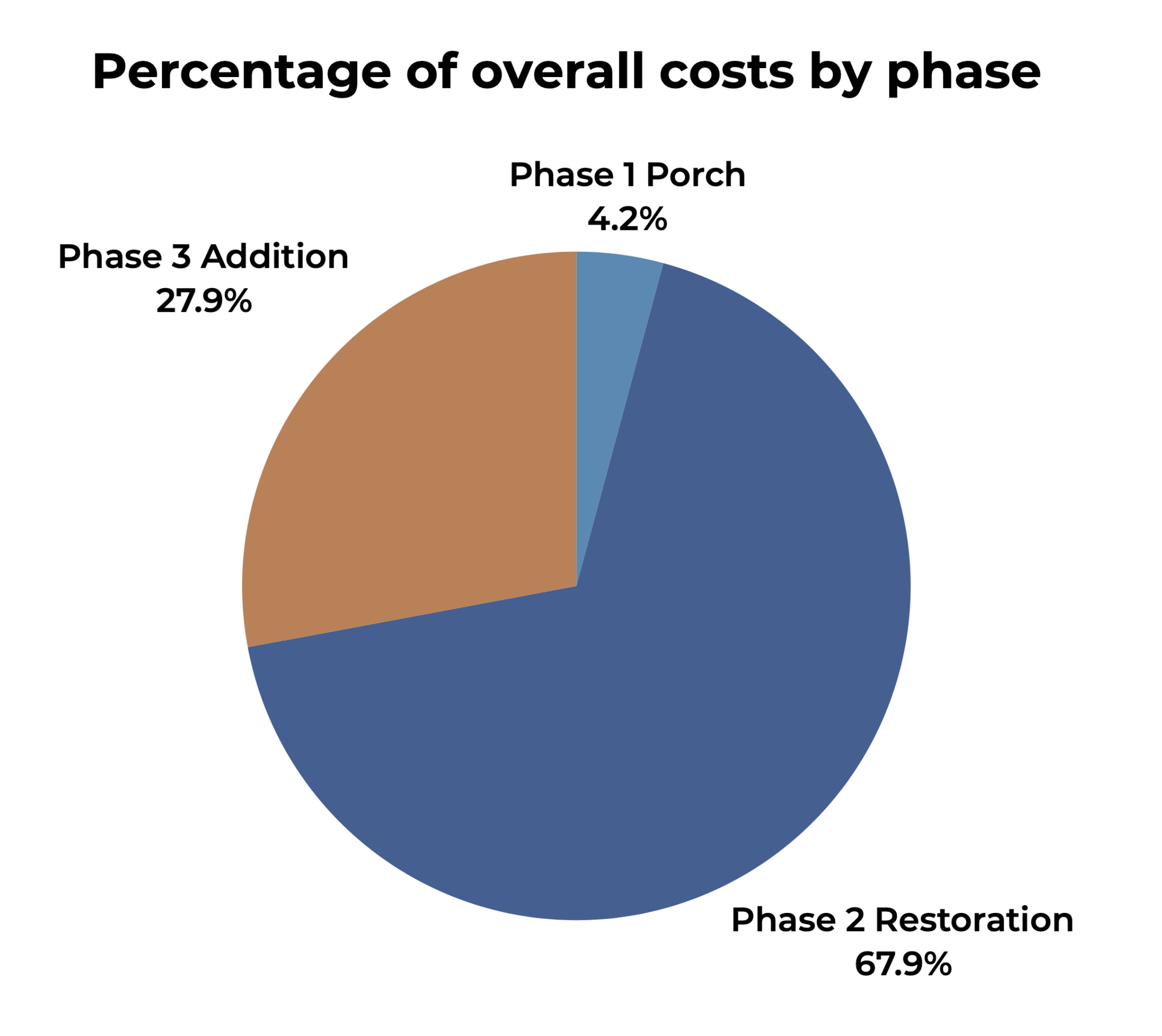Building Renovation
The project has four phases which are dictated by building needs and grant schedules. We are pleased to be working with Studio Nexus, Preservation Trust of Vermont, and many other local partners to undertake a renovation that fits our vision and preserves the history and integrity of the building.
Project Phases
Pre-Development
10/23 – 2/24
Building assessment, code assessment, system inspection, organizational capacity, stakeholder & grantor meetings
Status: ✔️ Complete
Phase 1
05/24 – 12/24
Porch re-build, capital campaign planning & launch
Status: ✔️ Complete
Phase 2
Begin Winter 2025
A restored, energy-efficient interior with a commercial kitchen, dining hall, and upstairs meeting space with a stage along with structural repairs and restoration of historic architectural features.
Status: Project out to bid
Phase 3
Begin Spring 2026
A rear addition with critical a limited use/limited application elevator) and bathrooms.
Status: Design and fundraising in process





